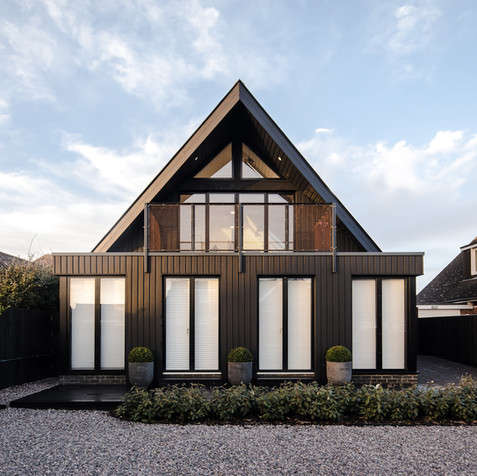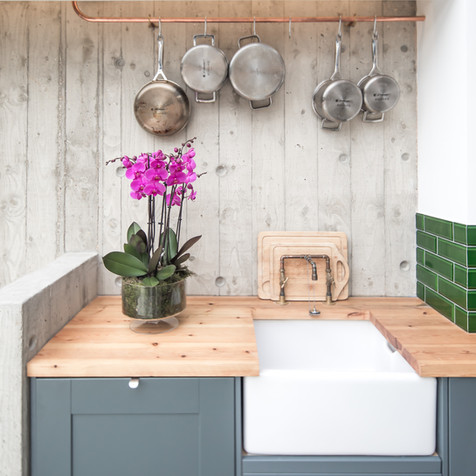
A Grand Design, East Wittering
This architectural home has serious design flair and is truly bespoke.
A steel frame was used to gain large open spans to create the open plan living area. Floors, walls and even the kitchen were constructed from poured concrete. The external facade consists of painted timber and zinc used to set this home apart from all others.
Read the technical specification here.
Project Duration: 12 months
Architect: Randell Design Group
Landscape Gardener: Andy Stedman Design
Videographer: RLW Videography
Photographer: Grant Ritchie



















What people say...
"We are consistently impressed with King & Drury’s professionalism and ability to deliver exceptional projects on time, to budget and to a very high specification. They have been a pleasure to work with on multiple projects and we value our ongoing relationship with one of the south coast’s premier builders."
Simon Randell, Managing Director, Randell Design Group.

